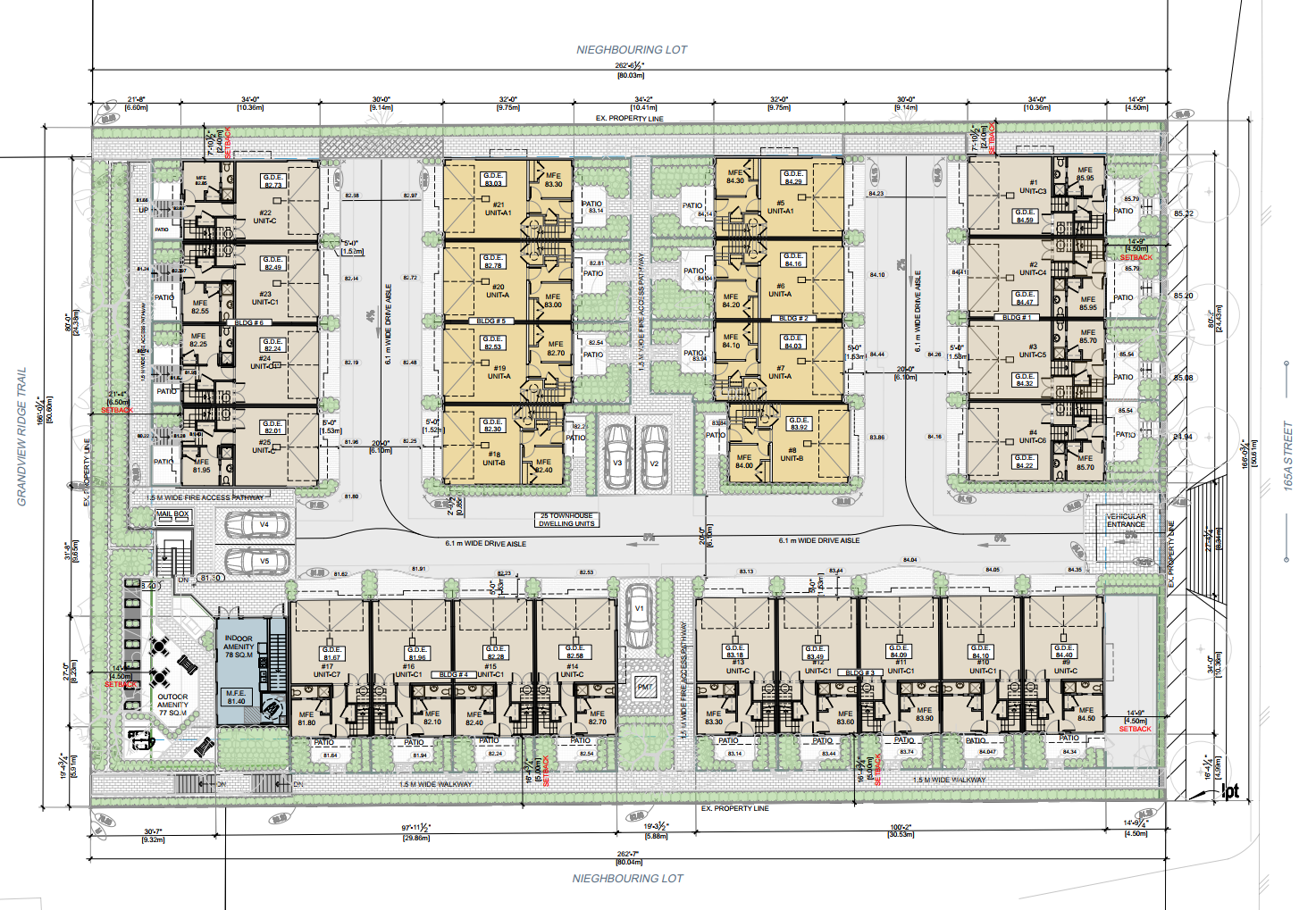Townhall Project

This residence is conceived as a play of frames, light, and natural warmth, with strong cubic volumes clad in wood and concrete defining its architectural presence while expansive glazing dissolves boundaries between inside and outside, at the entry a reflective water feature sets a calm tone, guiding the transition from the street to the private interior, vertical wooden screens provide both privacy and texture, softening the sharp geometry with a sense of rhythm, and the design balances openness with shelter, refinement with warmth, offering a contemporary home that is both expressive in form and serene in experience.