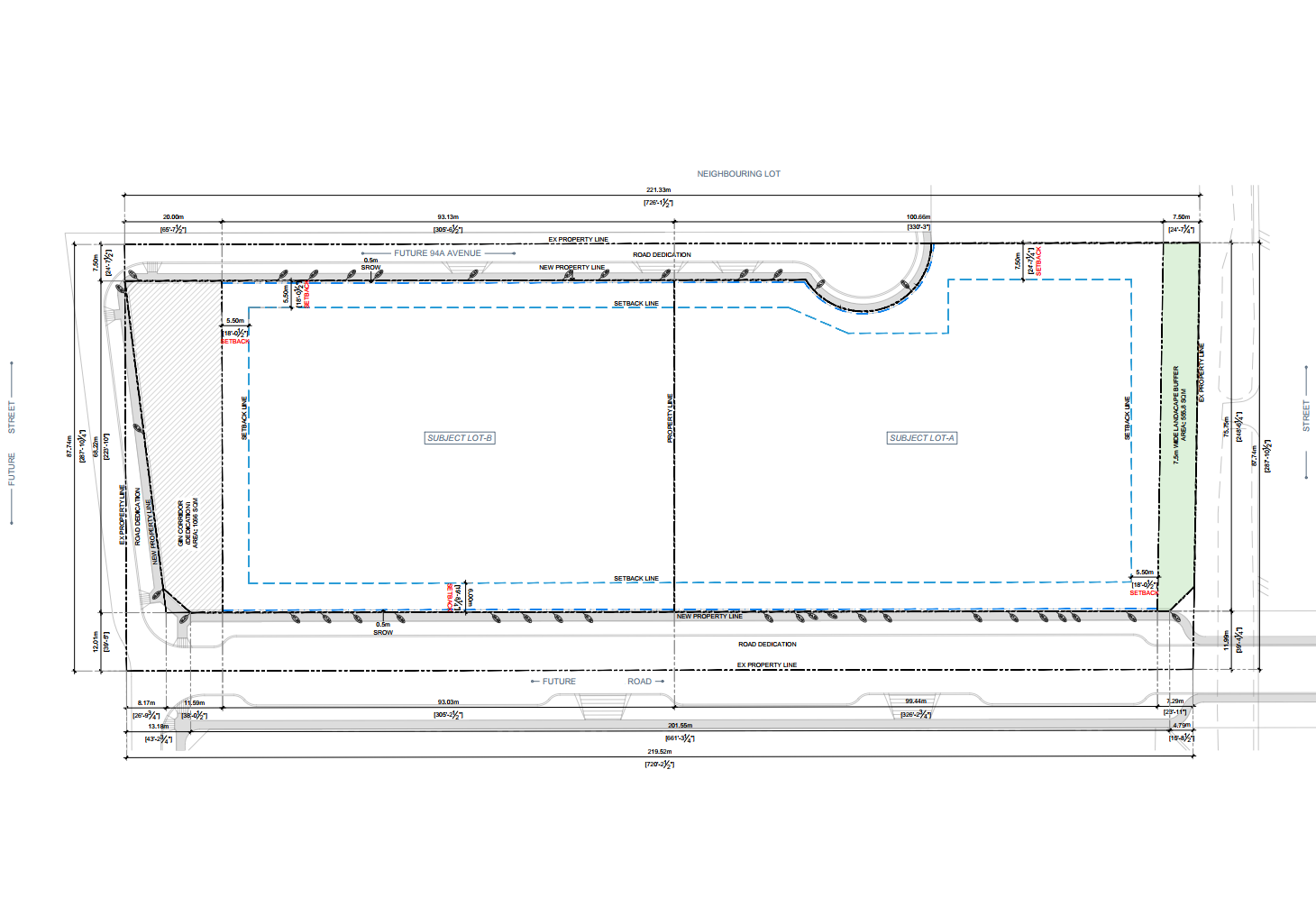Multi-Unit Residential Building

We provided full construction documentation services for this multi-unit residential project, developing detailed vehicular and fire access plans, basement and floor plans, building sections, and elevations. Our team worked in Revit to create coordinated, code-compliant drawings that met municipal requirements and supported the architect through permit submission and construction phases.