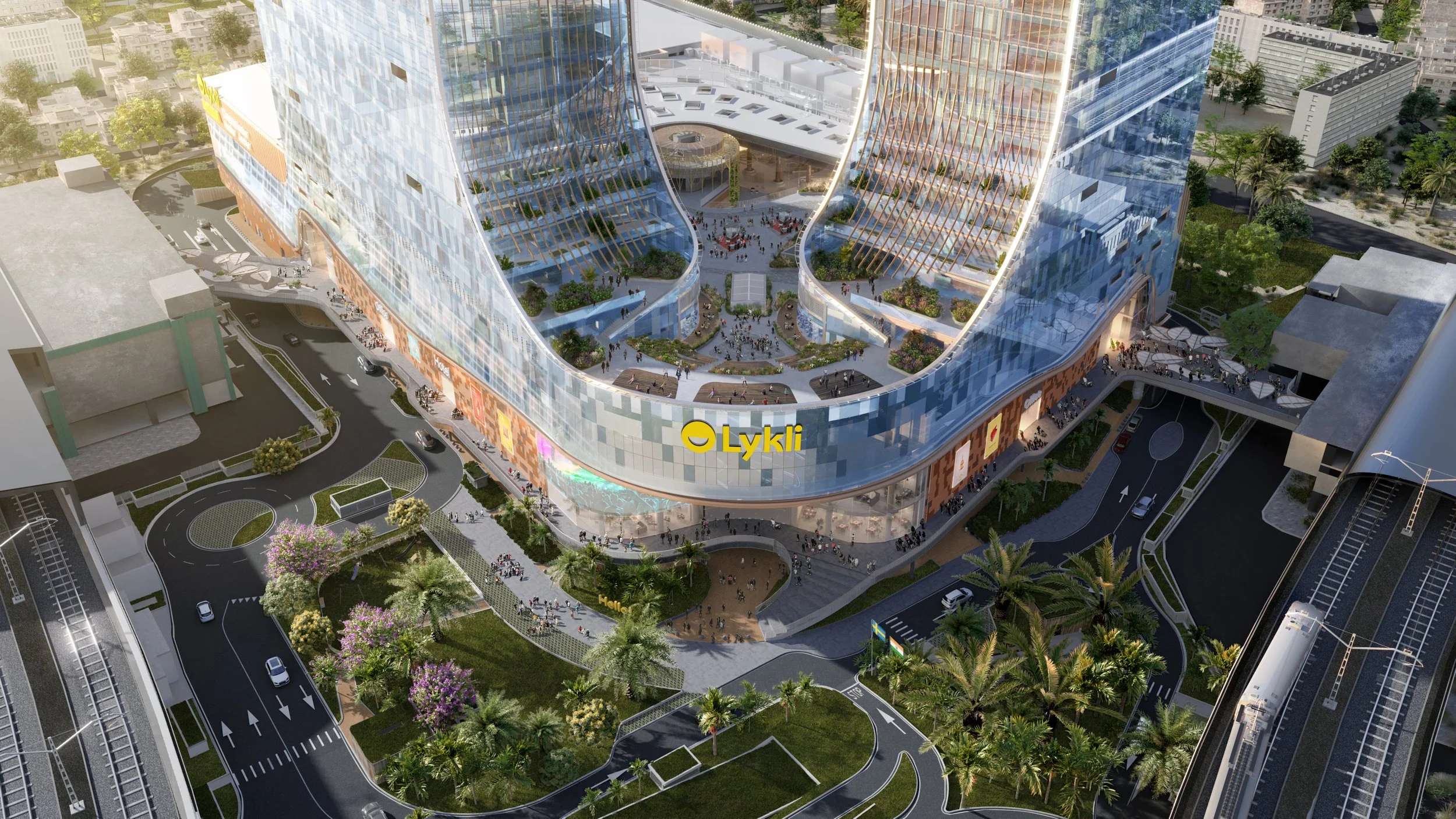Mixed-Use Development Design: Balancing Retail, Office, and Residential Components
The Indian real estate landscape is evolving, and mixed-use building design in India has emerged as a transformative approach. By combining retail, office, and residential spaces into a single integrated development, architects and developers can create vibrant, profitable, and sustainable communities.
However, designing a successful mixed-use project requires more than stacking different functions together. Strategic planning around zoning, traffic flow, and retail placement is key to maximizing footfall, revenue, and long-term ROI.
Breakdown of Successful Mixed-Use Projects
To achieve an effective mixed-use design, every element must be carefully considered:
- Retail: Placed in high-visibility, high-footfall areas, typically on the ground floor or near main entrances to attract both residents and visitors.
- Office Spaces: Strategically located to minimize interference with residential areas while benefiting from accessibility and visibility.
- Residential Units: Positioned for privacy, natural light, and connectivity, often above commercial levels with dedicated lobbies and amenities.
Zoning and Regulation Considerations
Compliance with local zoning laws and building regulations is critical. Each city in India, from Mumbai to Delhi, has specific rules governing floor-area ratios, setbacks, and usage mixes. Ignoring these can lead to costly delays or redesigns. Successful mixed-use projects work within these frameworks while creatively maximizing usable space.
Traffic Flow and Parking Optimization
Mixed-use developments must cater to multiple types of users simultaneously. Key strategies include:
- Designing separate entry and exit points for residential, commercial, and retail zones.
- Allocating sufficient parking for all users, considering peak times and visitor turnover.
- Integrating pedestrian pathways and green spaces to enhance accessibility and experience.
Retail Placement Strategies for Maximum Footfall
Retail success depends on smart placement:
- Anchor Stores: Large retailers or branded outlets draw consistent traffic.
- Food & Beverage Zones: Strategically located near office lobbies or outdoor plazas.
- Convenience Retail: Small shops near residential entrances for daily needs.
Proper retail layout ensures each component benefits from synergy, turning a mixed-use building into a self-sustaining ecosystem.
Case Study: 3 Successful Mixed-Use Projects in India
- Lodha Group, Mumbai – Seamlessly integrates luxury residences with premium retail and office spaces, optimizing footfall and providing residents with all amenities in one location.
- DLF CyberHub, Gurgaon – Combines commercial offices, restaurants, and entertainment venues to create a vibrant business and leisure hub.
- Phoenix Marketcity, Bangalore – Blends retail, entertainment, and residential towers, demonstrating the power of integrated development architecture in creating community-centric spaces.
Investing in mixed-use building design in India is no longer just a trend—it’s a strategic approach to maximizing commercial residential design efficiency, ROI, and long-term sustainability. By balancing retail, office, and residential components intelligently, developers can create spaces that are profitable, functional, and future-ready.
Found this helpful? Share it:
