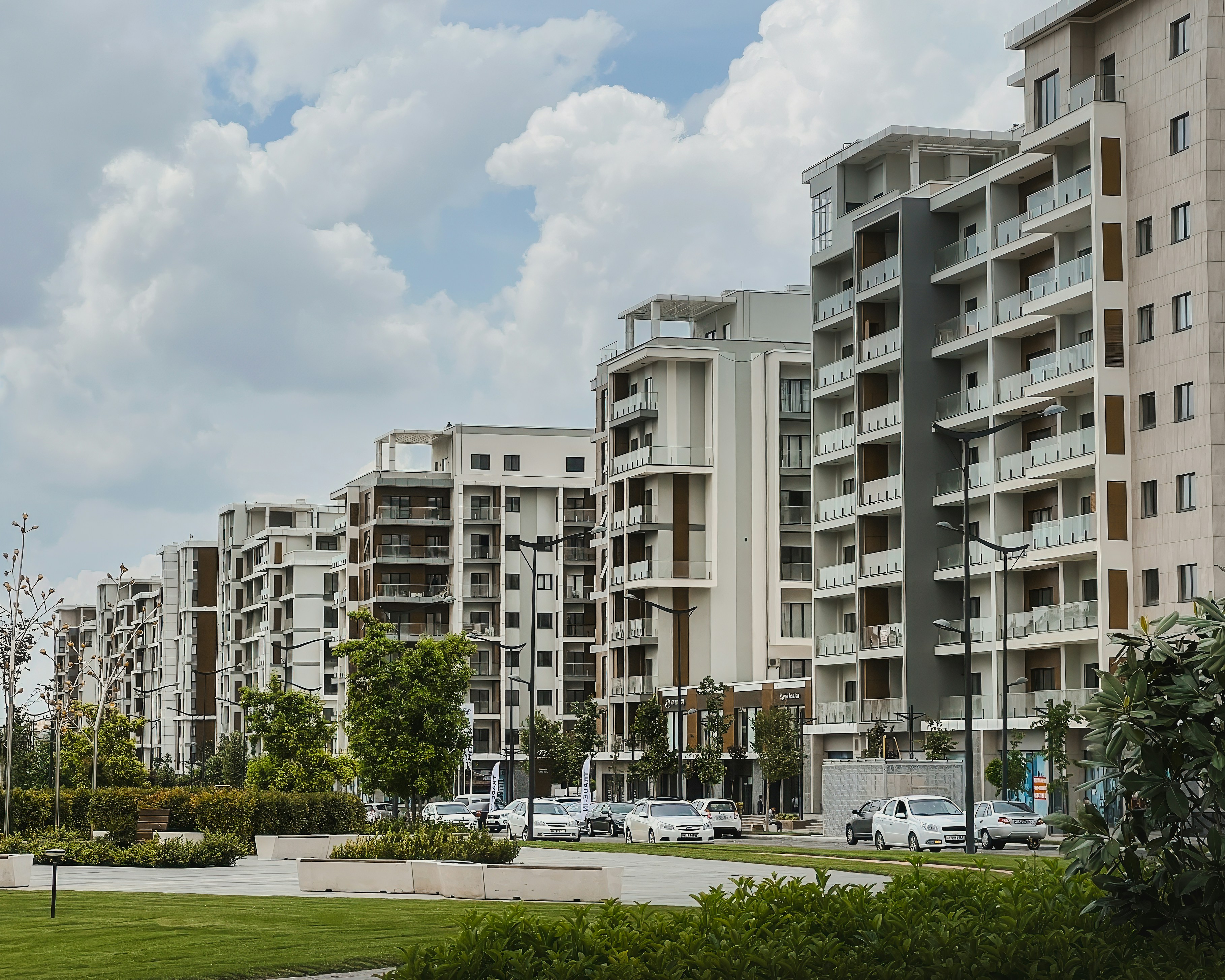High-Rise Residential Design: Optimizing Unit Mix for Maximum Sales Velocity
The Indian residential real estate market is evolving at an unprecedented pace. In this highly competitive landscape, high-rise residential towers are no longer just about architecture; they are strategic assets for revenue generation. Developers and architects face the twin challenge of creating spaces that appeal to buyers and maximize unit sell-through rates.
By integrating unit mix analysis, buyer behavior insights, and amenity planning, high-rise projects can achieve faster sales, higher ROI, and long-term market credibility.
Understanding the Critical Role of Unit Mix
The unit mix—the proportion of 1BHK, 2BHK, and 3BHK apartments in a tower—is a key driver of sales velocity. Research shows that buyers’ preferences vary by city, demographics, and income levels:
| City/Region | Preferred Unit Type | Target Buyer Segment |
|---|---|---|
| Mumbai & Pune | 1BHK, 2BHK | Young professionals, first-time buyers |
| Bengaluru | 2BHK, 3BHK | IT professionals, nuclear families |
| Delhi NCR | 2BHK & premium 3BHK | Families, high-income individuals |
| Hyderabad | 2BHK, 3BHK | Growing families, HNIs |
Why it matters: Misalignment of unit mix with market demand can slow sales and leave inventory unsold for years. Data-driven unit mix planning ensures faster sell-outs and revenue predictability.
Balcony, View, and Orientation Optimization
High-rise apartments derive significant value from views and outdoor spaces. Buyers are willing to pay a premium for units with sunlight, ventilation, and unobstructed vistas.
Key considerations include:
- View hierarchy: Sea, skyline, greenery, and internal courtyards influence desirability.
- Balcony depth & orientation: South- or west-facing balconies maximize sunlight; east-facing units benefit from morning light.
- Privacy planning: High-density urban towers need strategic floor plate designs to minimize overlooking and enhance perceived privacy.
Design Tip: Even small adjustments in balcony orientation and size can increase unit sale prices by 5–10%, depending on location and buyer preferences.
Amenities and Lifestyle Spaces: The New Sales Driver
Modern buyers increasingly view amenities as a key differentiator when selecting high-rise apartments. Effective amenity space planning can enhance both sales velocity and long-term property value.
Popular amenity trends in India include:
- Rooftop gardens, jogging tracks, and open-air lounges to promote wellness.
- Co-working spaces and meeting rooms for remote professionals.
- Swimming pools, fitness centers, and spa areas to attract premium buyers.
- Children’s play areas, party halls, and community spaces to cater to families.
Insight: Amenities should be aligned with the buyer persona. Over-investing in unused facilities can increase costs without boosting sales.
Market Research & Buyer Segmentation
Developers can leverage market intelligence to optimize design and marketing strategy:
- Demographic profiling: Age, income, family size, and profession influence unit preferences.
- Competitive benchmarking: Analyze nearby projects for pricing, unit mix, and amenities.
- Lifestyle alignment: Young professionals prioritize co-working spaces, while families prefer schools, parks, and security features.
- Price sensitivity analysis: Determines the optimal pricing for different unit types.
Result: Insights allow developers to balance premium units with mass-market affordability, ensuring consistent sales velocity across the tower.
Financial Insights: Maximizing ROI Through Design
High-rise residential design isn’t just about aesthetics — it’s a financial strategy. Key ROI-driven considerations include:
- Floor plate optimization: Compact layouts reduce construction costs while maintaining livable space.
- Revenue per square foot analysis: Premium views and corner units can be strategically positioned for maximum return.
- Phased sales approach: Launch high-demand units first to generate momentum and attract market attention.
- Flexibility in layouts: Modular designs allow adaptation to changing market preferences.
Case in point: A Mumbai high-rise project strategically distributed 40% 1BHK, 50% 2BHK, and 10% premium 3BHK units. Coupled with view optimization and lifestyle amenities, the tower sold out in just six months.
Emerging Trends in High-Rise Residential Design
- Work-from-home ready apartments: Dedicated home-office spaces are a growing requirement.
- Green and sustainable design: Energy-efficient layouts, solar panels, and rainwater harvesting attract eco-conscious buyers.
- Smart home integration: IoT-enabled lighting, security, and HVAC systems enhance market appeal.
- Community-driven amenities: Spaces that encourage social interactions improve buyer satisfaction and loyalty.
By adopting these trends early, developers can position their towers as premium, future-ready assets.
Actionable Tips for Developers & Architects
- Conduct city-specific market research before finalizing unit mix.
- Prioritize balcony and view planning for high-demand units.
- Align amenity spaces with the target demographic lifestyle.
- Use data analytics to track sales velocity and adjust marketing strategies in real-time.
- Invest in flexible, modular layouts to adapt to changing buyer needs.
Conclusion
Optimizing unit mix, balcony views, and amenity spaces is no longer optional — it’s essential for high-rise residential success in India. Developers who combine market research, financial analysis, and design innovation achieve faster sell-outs, higher ROI, and a lasting reputation in the residential market.
With data-driven high-rise residential design, every apartment becomes a revenue-generating asset, ensuring projects sell quickly while maximizing long-term value.
Found this helpful? Share it:
