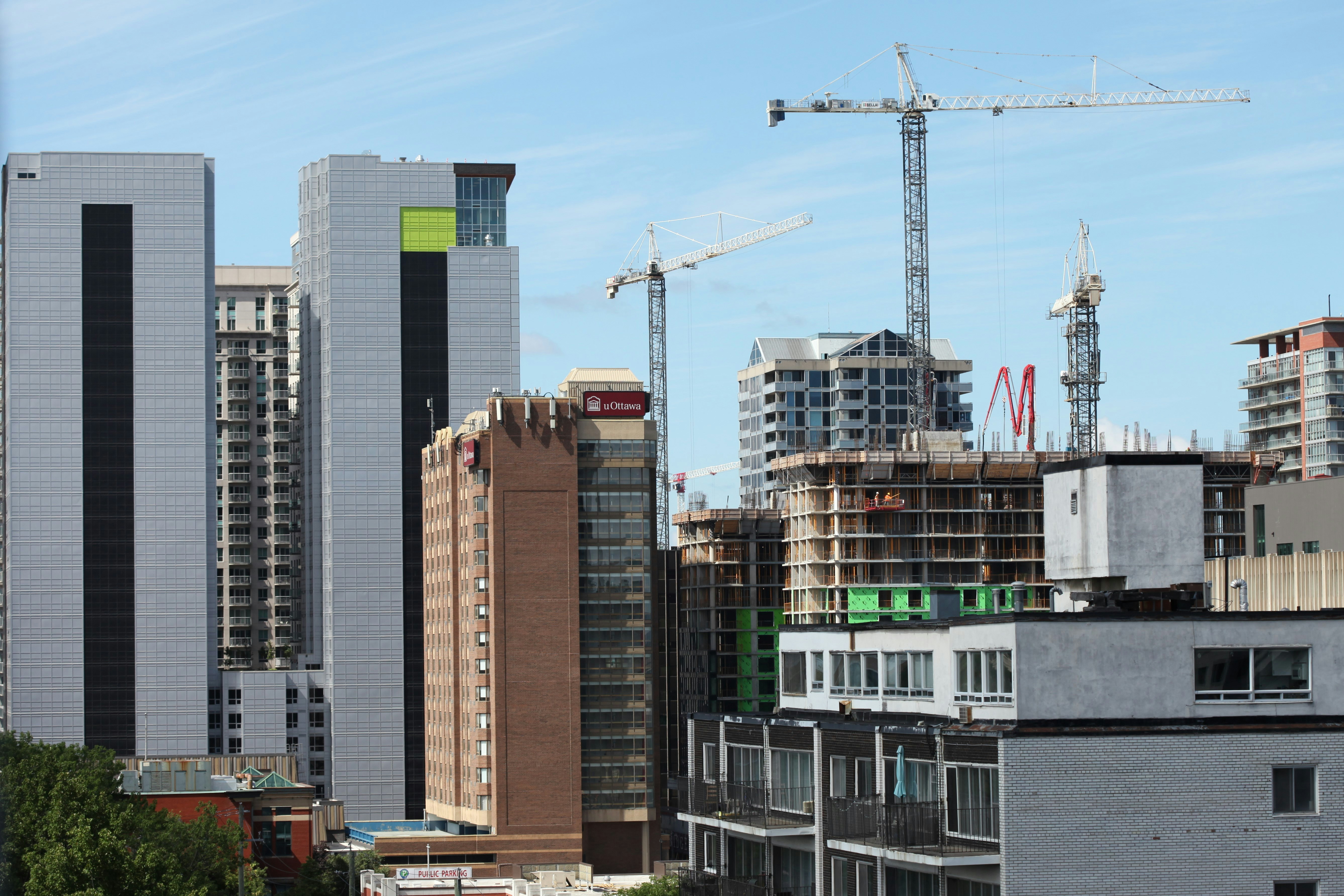BIM to Construction Documentation: Optimizing Workflows for Canadian Architecture Firms
Canada’s architecture market is increasingly driven by regulatory compliance, energy efficiency, and cost-effective construction documentation. With major urban centers like Toronto, Vancouver, and Calgary experiencing rapid commercial and high-rise growth, firms must deliver NBC-compliant, accurate documentation efficiently.
BIM documentation services and Revit outsourcing allow Canadian firms to streamline documentation, reduce RFIs, and integrate energy efficiency and accessibility standards early in the design process.
Why BIM Matters in Canada
- Regulatory Compliance: Meets NBC (National Building Code) and provincial standards (Ontario, BC, Alberta).
- Energy Efficiency: Incorporates LEED and local energy codes into documentation.
- Time Efficiency: Automates drawing generation, reducing timelines by up to 40%.
- Collaboration: BIM models enhance communication between architects, engineers, and contractors.
Data Insight: Firms using BIM in Canada report up to 38% fewer RFIs and up to 40% faster documentation timelines for commercial and institutional buildings.
Localized Workflow: BIM to Construction Documentation
-
BIM Model Creation
- Build Revit models for architecture, structure, and MEP systems.
- Include NBC compliance, provincial codes, accessibility, and energy efficiency targets.
-
Clash Detection & Validation
- Detect conflicts using Navisworks or Solibri before documentation extraction.
- Reduces costly on-site corrections.
-
Construction Documentation Extraction
- Generate coordinated drawings, schedules, and specifications directly from BIM models.
- Ensures accuracy and consistency.
-
Quality Control & Energy Compliance
- Conduct automated QA checks for code compliance, accessibility, and energy standards (LEED or local energy codes).
- Verify structural, fire safety, and accessibility requirements.
-
Collaboration & Feedback Integration
- Use BIM 360 / Autodesk Docs to share models with stakeholders.
- Integrate feedback in real-time for accurate and updated documentation.
Before/After Project Timelines: Canadian Impact
| Stage | Traditional Workflow | BIM-Driven Workflow |
|---|---|---|
| Concept to Construction Docs | 14–20 weeks | 8–12 weeks |
| Design Revisions | 3–5 weeks | 1–2 weeks |
| Clash Detection & QA | Post-production | During modeling |
| Overall Project Delivery | 18–24 weeks | 11–14 weeks |
Case Study: A Toronto office tower using BIM and modular construction reduced RFIs by 38%, improved construction timelines, and integrated LEED energy compliance, saving approximately CAD 500,000 in rework costs.
Software & Compatibility for Canada
| Function | Recommended Tool | Notes |
|---|---|---|
| Architectural Modeling | Revit Architecture | NBC and provincial code integration |
| Structural Modeling | Revit Structure | Supports local energy & safety codes |
| MEP Coordination | Revit MEP | Clash detection via Navisworks |
| Clash Detection & QA | Navisworks / Solibri | Early error detection |
| Collaboration & Cloud Sync | BIM 360 / Autodesk Docs | Real-time stakeholder collaboration |
Conclusion: BIM + Compliance = Smarter Canadian Architecture
For Canadian firms, BIM-driven construction documentation ensures accuracy, regulatory compliance, energy efficiency, and faster project delivery. Leveraging Revit outsourcing, automated QA, and cloud-based collaboration provides measurable gains in productivity and profitability.
Call to Action: Partner with ArcPlan Architecture to implement BIM workflows that maximize efficiency, code compliance, and energy performance in your next Canadian project.
Found this helpful? Share it:
